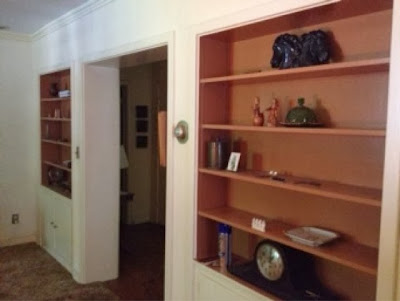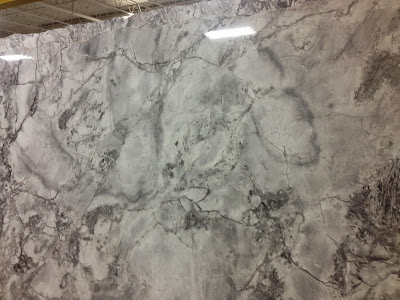However, we are rolling now. I honestly don't know what's come over the crew the last 10 days, but holy smokes. It's really amazing how much they can accomplish when they, well, show up.
So here's a check-in with our initial project list & some photo updates to document (the photo layout isn't cooperating, bear with me):
Kitchen:
Kitchen:
- Install hardwoods - in progress
- Remove the peninsula- check
- Demolish bulkhead- check
- new cabinetry & countertops - check, check
- new appliances - scheduled for delivery
- new lighting - purchased, pending install
- update wiring - check
- install tiled wall with open shelving - tile, check; shelves pending
- construct banquette eating area
- move gas line for stove - check
Secondary Bath:
- Demo tile - check
- Replace floors - check
- Install new tub/toilet/vanity - triple check
- Update all fixtures - check
- Remove built-in cabinet - check
- Swap position of toilet & sink to accommodate larger vanity - check

Living & Dining:
- Update built-in cabinet doors (in living & hall)
- Remove brown shag carpet - check
- Install chandelier in dining - pending install
- Install can lights in living - check
- Install ceiling fan in living - pending install
- Update fireplace surround & mantle - scheduled
- Bump-out fireplace to accommodate TV mount & cables in-wall - check (big shout out to hubby's carpentry skills here!!)
- Install hardwoods (also in foyer, kitchen, & halls) - underway
- Replace moldings (not originally planned, but due to unexpected ceiling collapse & replacement, the old ones had to come down)
Electrical/Mechanical:
- Replace existing radiant heat & boiler with efficient Central Heat (at least Central A/C is already in place!) - check
- Convert to tankless hot water to make room for master closet expansion - check
- Bring electrical up to code - check
- Install can lighting in main living areas, per code - check
- Expand & renovate master bath - check
- Close doorway from master to guest bedroom - check
- Convert former mechanical room to walk-in closet - check, pending install of Elfa system
- Remove brown shag carpeting - check
- Install carpet
- Remove shag carpeting - check
- Install carpet
- Install closet system in large closet
- Convert small closet to reading/play nook
Guest Room:
- Paint wood paneling
- Close & patch secondary opening
- Install closet system
Miscellaneous:
- Update laundry space - underway
- Repair windows as needed - underway
- Updated moldings throughout - underway
- Sheetrock repair throughout - check, plus a surprise project: the plaster ceilings collapsed while the electrician was banging on the electrical panel, so we had to replace the majority of the ceilings. Of course, that requires some molding updates where the ceiling meets the walls.
- Update paint & finishes throughout
- Replace interior doors
- Bury rear electrical lines to garage
Once we move in, I promise real, non-phone pics of the finished product. Heck, I may even edit them. Considering that most visits were in the evening, we haven't had power until 2 days ago, & that I often was balancing B on my hip, you're lucky to have any photos at all. Just sayin'.

.JPG)












































