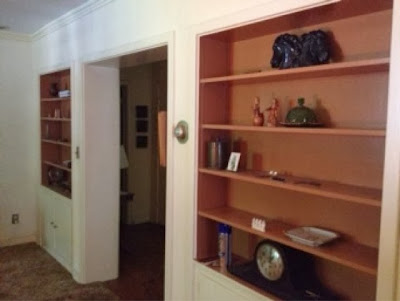Here's our initial project list and the required "before" photos (sorry for the phone pics):
Kitchen:
- Install hardwoods
- Remove the peninsula
- Demolish bulkhead
- new cabinetry & countertops
- new appliances
- new lighting
- update wiring
- install tiled wall with open shelving
- construct banquette eating area
Secondary Bath:
- Replace floors
- Install new tub/toilet/vanity
- Update all fixtures
- Remove built-in cabinet
- Swap position of toilet & sink to accommodate larger vanity
Living & Dining:
- Update built-in cabinet doors (in living & hall)
- Remove brown shag carpet
- Install chandelier in dining
- Install can lights in living
- Install ceiling fan in living
- Update fireplace surround & mantle
- Bump-out fireplace to accomodate TV mount & cables in-wall
- Install hardwoods (also in foyer, kitchen, & halls)
Electrical/Mechanical:
- Replace existing radiant heat & boiler with efficient Central Heat (at least Central A/C is already in place!)
- Convert to tankless hot water to make room for master closet expansion
- Bring electrical up to code
- Install can lighting in main living areas, per code
- Expand & renovate master bath
- Close doorway from master to guest bedroom
- Convert former mechanical room to walk-in closet
- Remove brown shag carpeting. Install carpet.
B's Room:
- Remove shag carpeting
- Install carpet
- Install closet system in large closet
- Convert small closet to reading/play nook
Guest Room:
- Paint wood paneling
- Close & patch secondary opening
- Install closet system
Miscellaneous:
- Update laundry space
- Repair windows as needed
- Updated moldings throughout
- Sheetrock repair throughout
- Update paint & finishes throughout
- Replace interior doors
You may notice a lot of furniture in the house. We inherited it with the house and are still figuring out what we'll keep, sell, and donate. There is definitely a garage sale in our future!
Stay tuned for updates!!!
















So exciting - can't wait to watch the progress!
ReplyDelete