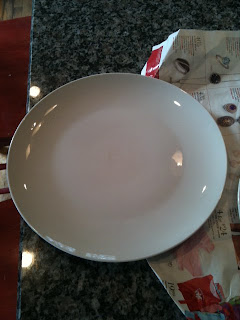our living room is a long narrow space, as you can see in our
home tour. we've struggled to find the right wall arrangement that will house our tv, components, and, obviously, be eye candy. the layout of the room makes it the only thoroughfare from the front door to the rest of the house.
 |
| [the blank wall] |
 |
| [original listing pic - not our furniture] |
we found a few units we liked, but the dimensions + price tag just weren't right. like these from Crate & Barrel ($2,600):
 |
| [fulton components from crate & barrel] |
months and months ago we stumbled across
this look from apartment therapy and both really liked it. i loved the understated simplicity of the shelves + cricket loved the mixing of reclaimed wood with galvanized pipe to achieve a modern/urban feel. they weren't too modern for me, which is sometimes the case with cricket's first picks. and it wasn't too traditional for him, which is often the case with my selections. we both loved the idea of bringing something old into our home and wanted to stick with the reclaimed lumber vs using new boards.
since finding the inspiration, we designed a wall unit to suit our needs + space.
 |
| [the plan] |
we've been on the hunt for the right wood. we needed boards at least 12" deep to hold our media components, and that proved tough--and COSTLY. we wanted them 1.5" thick and needed a few boards at least 8' long to span the entire wall. every vendor we found was going to charge us an arm + leg and it was way out of the budget. so we tabled the project until we could find it.
in the meantime, we started talking to one of cricket's family friends about custom building a china hutch for us. lee does custom cabinetry + is incredibly talented. cricket asked him if had any ideas for finding reclaimed wood, and well, low and behold....lee had a 100+ year old beam hanging out at his workshop. go figure.
the douglas fir beam came from a factory in either maryland or virginia and may date pre-civil war. a builder was storing it at lee's shop, but went under and left the beam with lee. so, lee planed down the beam to fit our specs and even gave us some of his custom stain--which is GORGEOUS.
 |
| [original douglas fir board: 12"w x 84"l] |
 |
| [custom stain in an oj jug: shake well] |
we (by "we" i mean cricket) went to work sanding, staining, + assembling the shelves. for legs, we used 1/2" diameter cast iron pipe and floor flanges. floor flanges don't always come in black (since it's usually used for gaslines + gaslines don't typically attach to a floor), so we went with the galvanized silver flanges + spray painted them a flat black. to make sure the cast iron pipe matched the finish, we gave the pipes a spray of flat black too. also, we learned that black wood screws ain't cheap. so we fashioned our own by pushing the screws into a cardboard box for a quick spray of flat black.
 |
| [we had to spray paint the flanges because the black ones are hard to find] |
 |
| [an assembled "leg": this one is a 10" pipe for the base] |
 |
| [again, we spraypainted regular screws because black wood screws are pricey] |
once the pipe-and-flange legs were assembled, we screwed them into the BOTTOM of each shelf--carefully measuring each flange position so they'd be lined up once the entire unit was assembled. attaching to the BOTTOM of each shelf allowed easier assembly since cricket would be able to hold the drill more comfortably vs. inverted.
 |
| [shelf assembly: two legs + one board] |
 |
| [the bottom shelf is in position] |
after getting the base shelf into position, we simply assembled + stacked the other shelves, one at a time. before adding the towers, we mounted the TV onto the wall so we could access it easily. then, we kept stacking and attaching until she was complete!
 |
| [finished!] |
 |
| [still need to hide the cables + style the shelves] |
you may notice that we're a shelf short from the original plans. the original drawings had 2 short shelves in each tower + each shelf spaced 12" apart in height. we actually ended up spacing each shelf 18" apart using 18" pipe on all of the shelves except the bottom. for the base, we used 10" pipe so we would clear the baseboards.
 |
| [close up of the finished shelves. i love the character of the wood!!] |
once it was all in place, we secured it to the wall using L brackets along the top shelf and one under the TV. we screwed the bottom flanges to the floor, but only 1 screw in each of the end flanges to minimize the holes in the pretty floors.
wood + materials, the project totaled out below $800. we wouldn't have found an entertainment center for anywhere near that--and it wouldn't have had the character. i still need to hide all of the cables (UGLY) and decorate the shelves to dress them up a little--but that's the fun part!!









































