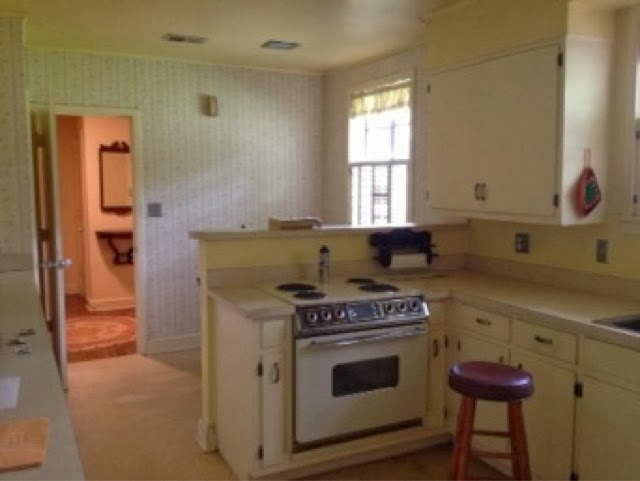Overall, we love the house. We still have some nesting to do, but it will come (right??). The big stuff is complete, and making it ours is a work-in-progress. We are getting there slowly but surely. But, here's where we are today...
 |
| the little rocking chair was left with the house. i painted it & B loves having his own "big boy" space in the family room. |
Need a reminder of the before? (shield your eyes from the shag carpet!)
The inspiration behind the transformation...
Favorites in this room:
- The black windows. Replacing all of the aluminum-framed casement windows throughout the house wasn't in the budget. Painting them black gave them an INSTANT update and we love it, despite the pain it was to get the painters to finish the job correctly.
- Natural light
- Fireplace - hubs did an amazing job installing the wood cladding.
- Fireplace surround
- Shelving update - a little trim on the shelf fronts and paint on the rear wall is another instant update
- B's play area isn't as pretty or contained as the Sarah Richardson in me would like, but I wouldn't trade having him a place to hang out for all the designer fabric in the world.
Details:
- Rug: One Kings Lane
- Bench: Antique
- Mantel: Custom reclaimed Douglas Fir
- Fireplace surround: Absolute Black granite, honed
- Fireplace cladding: Custom
- Armoire: Crate & Barrel
- Curtains: Ikea
- Wall hanging: vintage
- Paint colors: see here



























