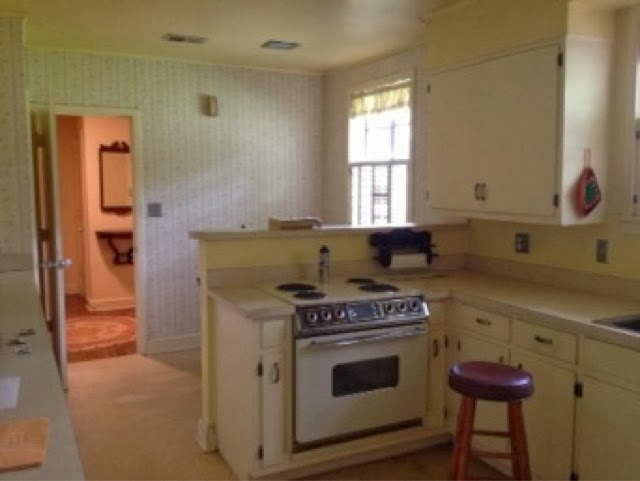i introduced you to my chippy door in november, remember her? she was $40 (which was a little more than i'd hoped to originally pay for an old door, but given the odd size constraints my project required, i succumbed, and she was worth it.) poor thing was sitting outside at Scott's Antique Market,
wasting away growing character in the elements just waiting to find a home.
 |
| [door awaiting her new lease on life] |
well, her time has come for a second life.
our hallway is host to our electrical panel, which, as we all know is an eyesore. but you can't completely block the panel because you'll inevitably be fumbling around in the dark to flip the breakers. our house doesn't have much of a foyer, mudroom, or entryway. this leaves our guests without much place to hang their coats + purses during their visits.
no more...
after bringing home the oddly-shaped door (i wonder where it was originally used...it's too short for a real doorway), we let it air out on the patio for a few days until we were able to gently sandblast it to remove the loose paint. be gentle--the chippy paint is part of the charm. the cobwebs are not.
once dried out, we applied a few coats of polyurethane to the door to make sure the charming paint chips wouldn't transfer to any guest's coats or handbags. let it dry overnight.
attach the hooks (mine were from anthro, on sale for $5 each).
to attach the door to the wall, it needs to be easily removable yet sturdy to handle the weight of purses (ahem...anyone else relate to
Chief Brenda Lee Johnson of the LAPD?). we used simple bolts screwed into the wall's studs. it was most important to find the studs, then we adjusted the hangers on the back of the door to match. we had to be sure to cover the electrical panel while keeping it evenly spaced between the adjacent door frames. the height should be comfortable for those who will hang items here (or if things need to be out of reach of pets or kids). you don't need it to protrude from the wall too far, maybe 1/4-1/2 inch?
once you've installed the bolts into the wall, measure the distance between them. transfer those measurements to the back of your door. attach the hangers into place.
hang the door. voila!
i may add a few knobs to the center section of the door to hang smaller items, but i haven't gotten to that yet. we're pretty happy with our solution, and it looks SO much better when you walk in the front door. it hangs directly across the hall from the hall closet, so this is a super functional place for those pieces we wear daily--especially this time of year.
yeah, a piece of art would've worked, but this is also incredibly functional. design + function = win.
project cost:
reclaimed door: $40
hooks: $5 x 3 = $15
poly: already had
bolts & hangers: $5
total: $60



































